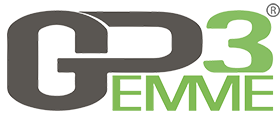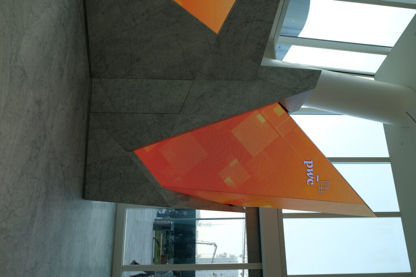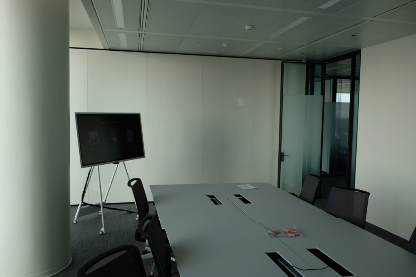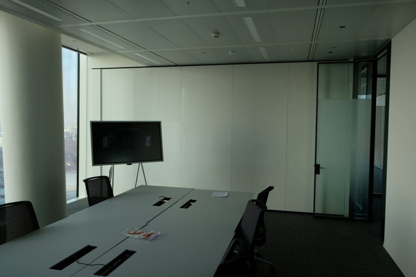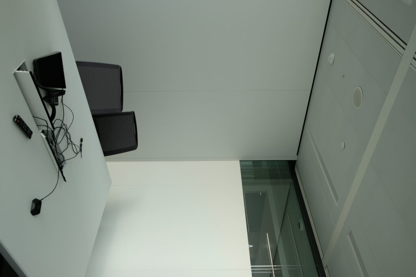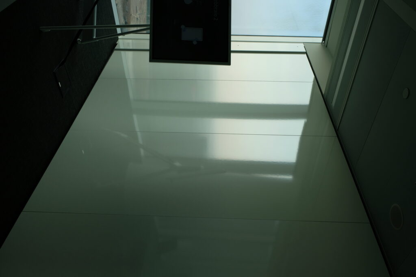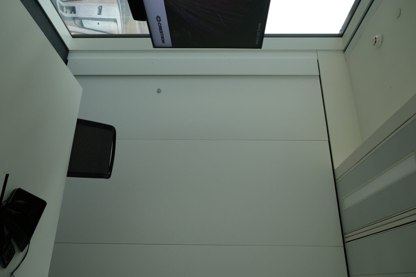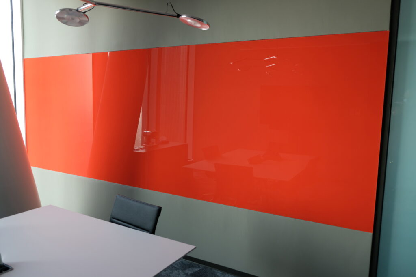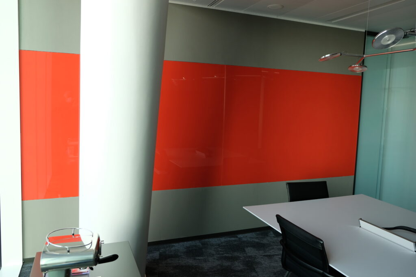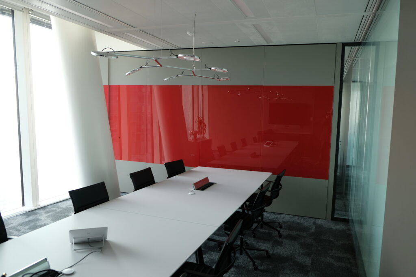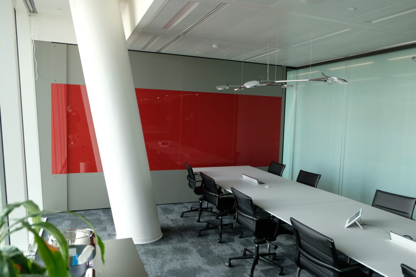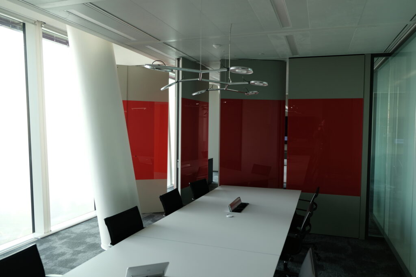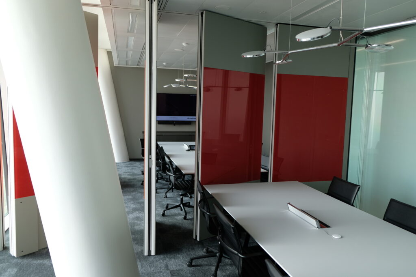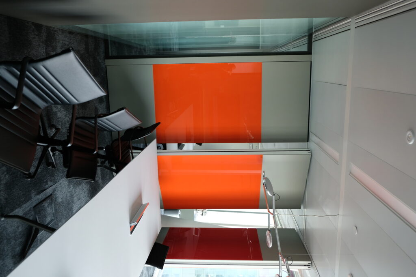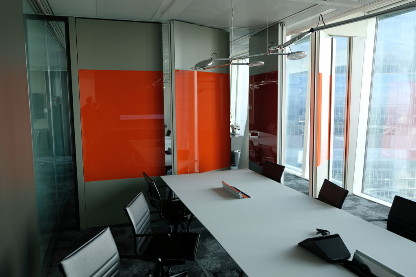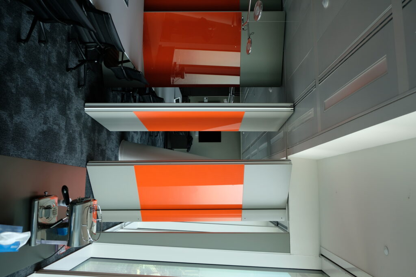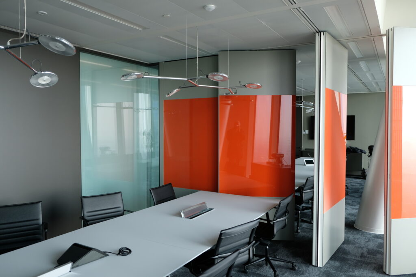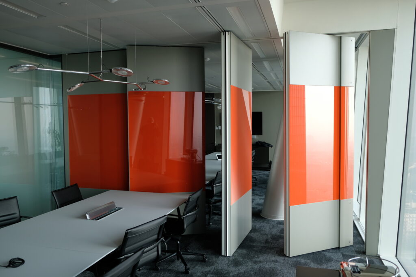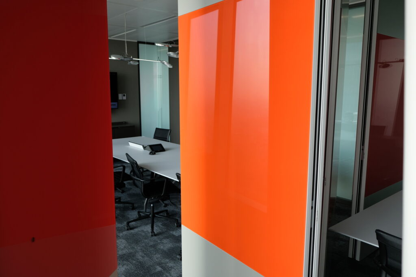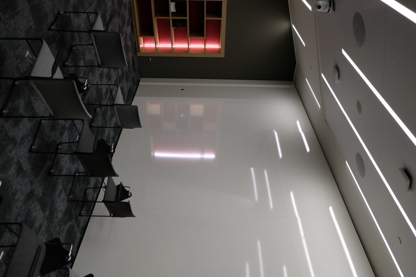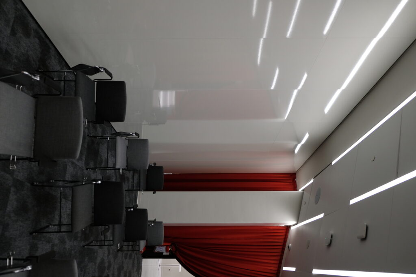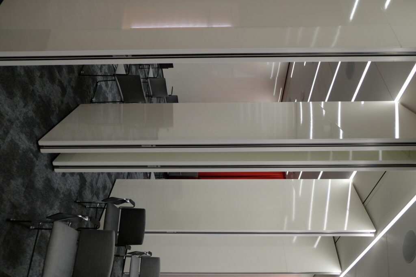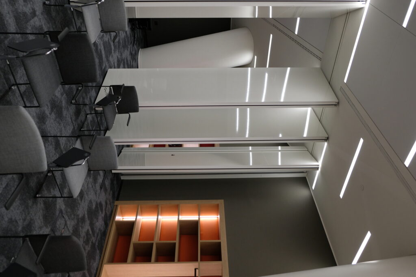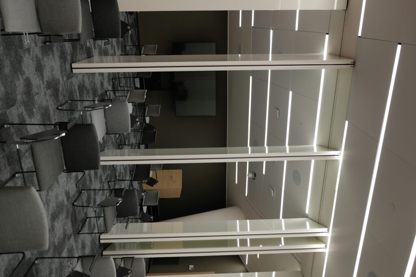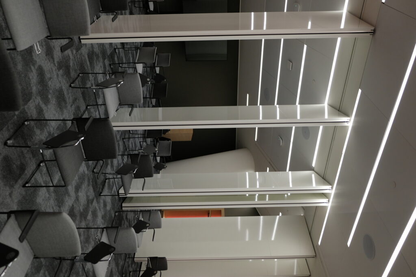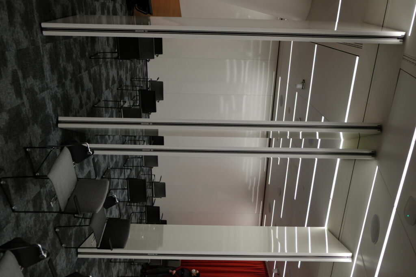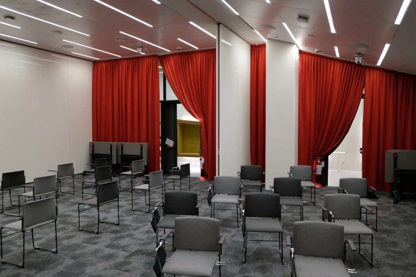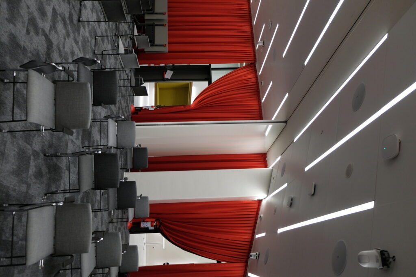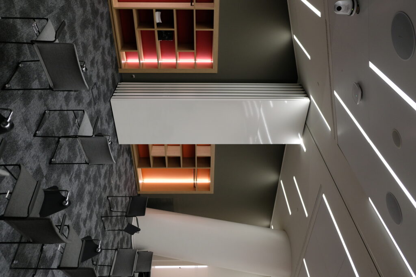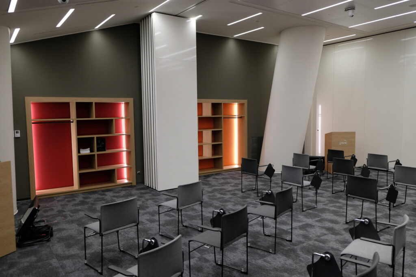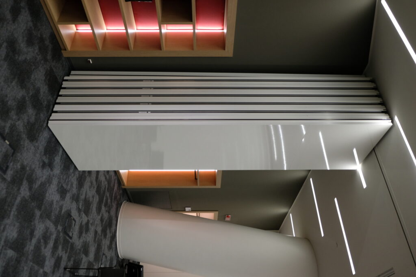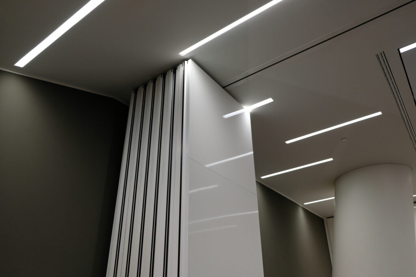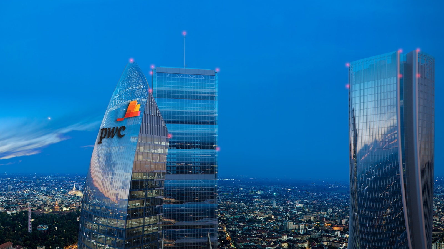
La Torre PwC, progettata dall’archistar Daniel Libeskind, è stata concepita secondo criteri costruttivi e di sostenibilità ambientale all’avanguardia, che ne fanno uno degli edifici più caratterizzanti e riconoscibili del nuovo skyline di Milano.
Denominata sin dalla progettazione, “il Curvo” per la sua forma che si sviluppa verticalmente come un prisma, è parte di una sfera che avvolge in un ideale abbraccio la Piazza Tre Torri, la più grande area pedonale di Milano.
La torre è stata studiata come un insieme di spazi, forme, soluzioni e rappresenta un punto di riferimento non solo per i propri professionisti ed i clienti, ma nel suo insieme per la comunità economico-finanziaria.
GPEmme3 ha realizzato in questi ambienti esclusivi una serie di Pareti Manovrabili OPTIMAL 110 per la suddivisione flessibile degli ambienti.
Soluzioni particolari per ambienti particolari…..dalle pareti più semplici per la suddivisione delle salette riunioni con rivestimento in laminato bianco magnetico (per poter utilizzare la parete come una “lavagna”), alle pareti più “esclusive” con inserti in vetro retroverniciato personalizzato con i colori “PwC”, sino alle pareti delle sale conferenze con altezze e luci importanti.
Dettagli costruttivi che hanno contribuito a rendere particolari i già esclusivi ambienti della torre; tutto questo ha richiesto cura progettuale, tecnica costruttiva e manualità esecutiva che hanno esaltato le caratteristiche del team della GPEmme3.
.
PwC Tower – Protagonists of a growing Milan
The PwC Tower, designed by the archistar Daniel Libeskind, was conceived according to cutting-edge construction and environmental sustainability criteria, which make it one of the most distinctive and recognizable buildings of the new Milan skyline.
Called since its design, “the Curved” for its shape that develops vertically like a prism, it is part of a sphere that wraps in an virtual embrace the Piazza Tre Torri, the largest pedestrian area in Milan.
The tower was designed as a set of spaces, shapes, solutions and represents a point of reference not only for its professionals and customers, but as a whole for the economic-financial community.
GPEmme3 has created in these exclusive environments a series of OPTIMAL 110 Maneuverable Partitions for the flexible subdivision of the rooms.
Particular solutions for particular environments … ..from the simplest walls for the subdivision of meeting rooms with magnetic white laminate coating (to be able to use the wall as a “blackboard”), to the most “exclusive” walls with custom back-painted glass inserts with the “PwC” colors, up to the walls of the conference rooms with important heights and lights.
Construction details that have contributed to making the already exclusive rooms of the tower special; all this required design care, construction technique and executive manual skills that enhanced the characteristics of the GPEmme3 team.
