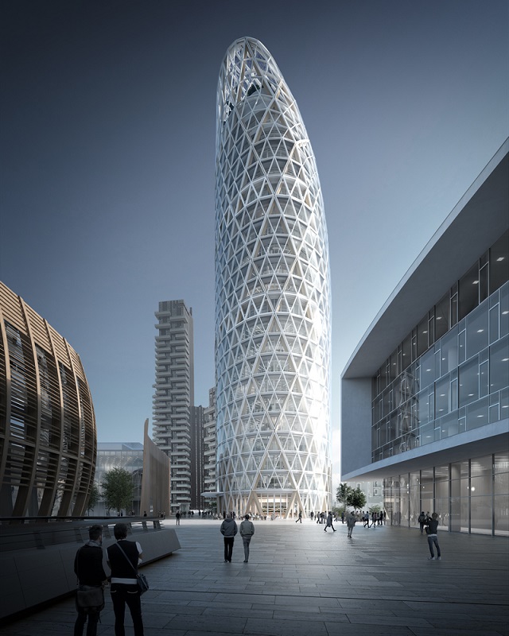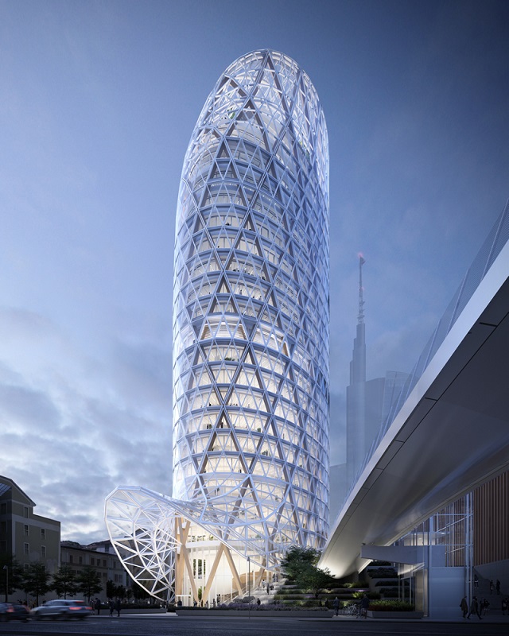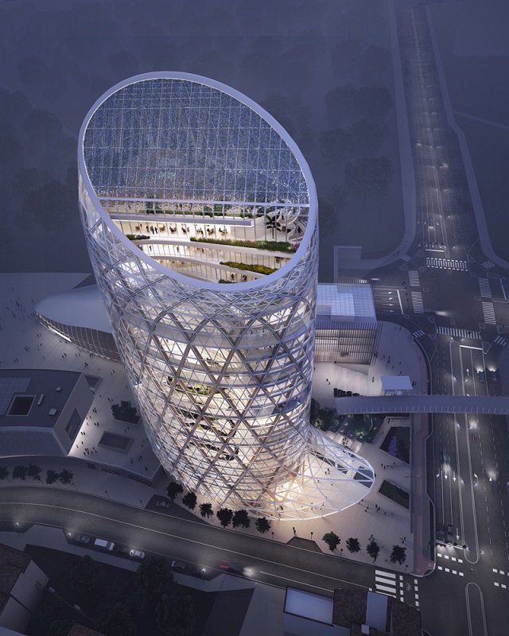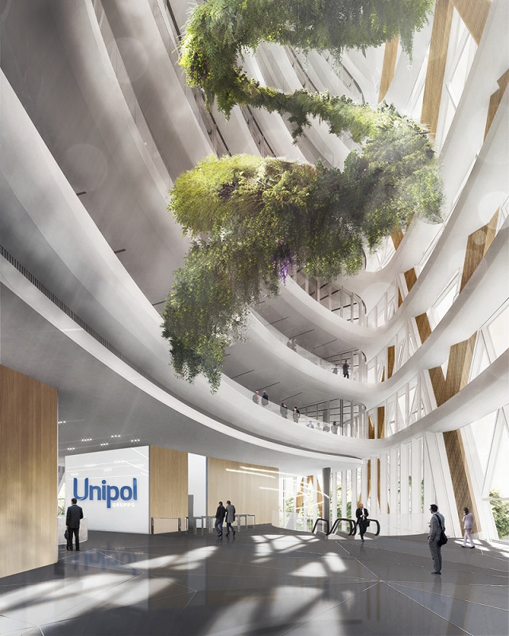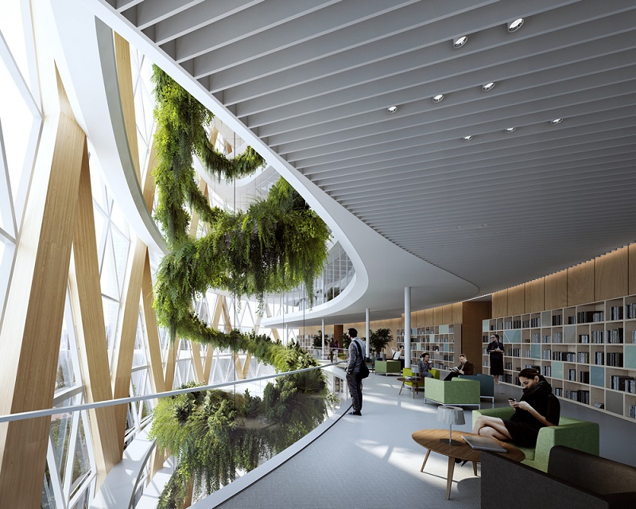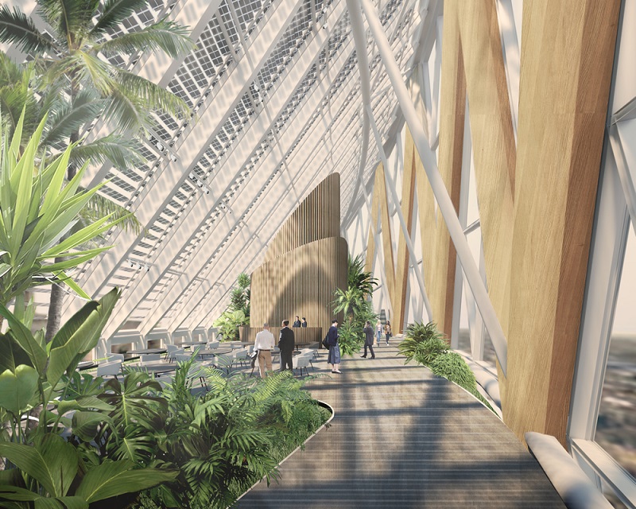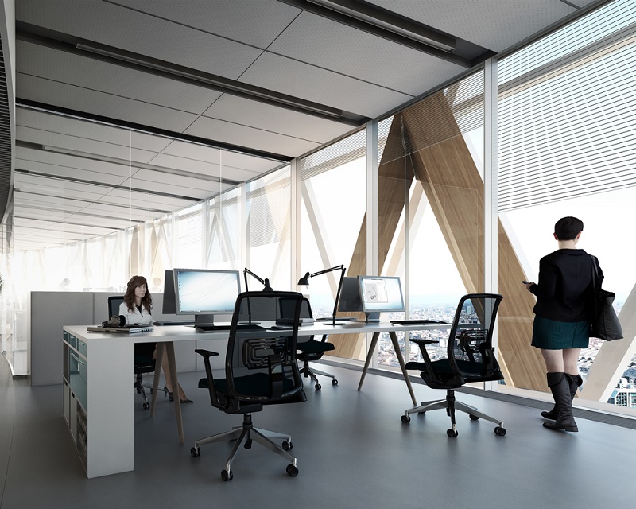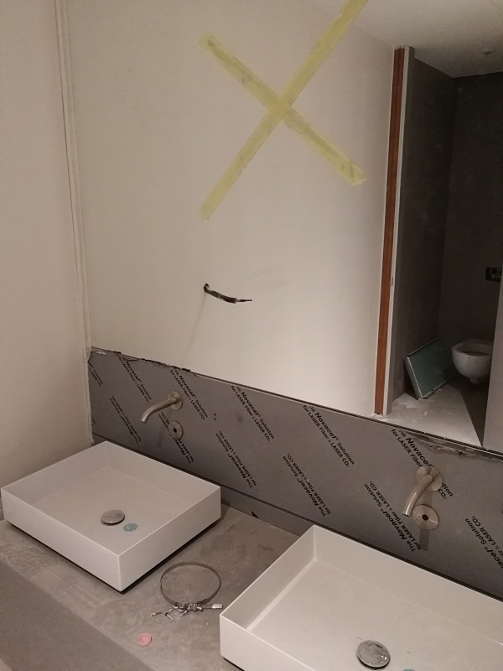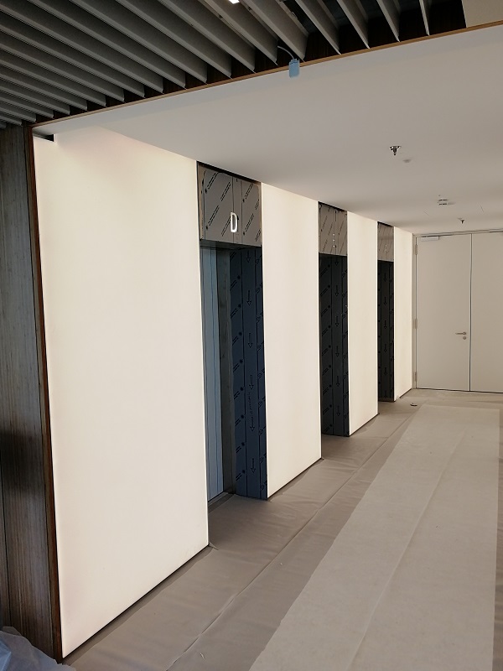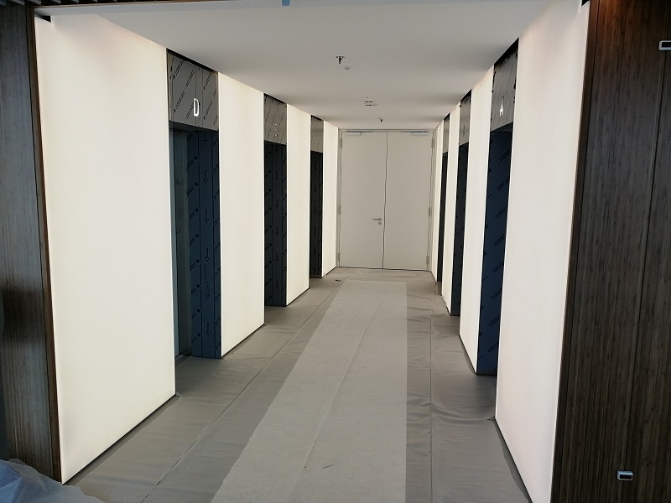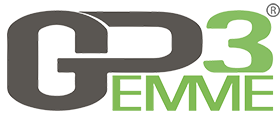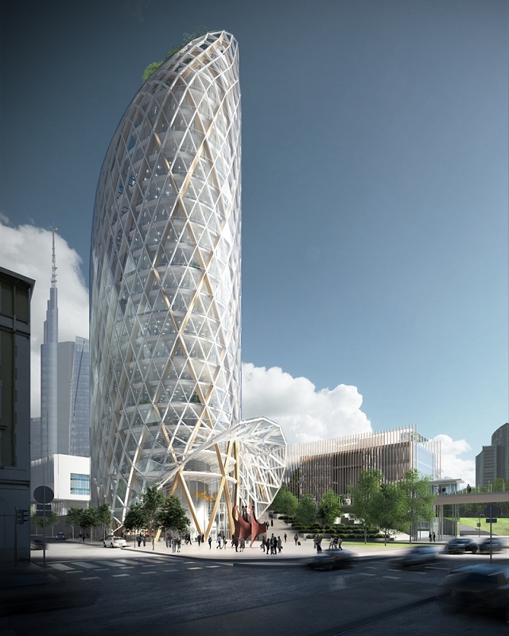
Il nuovo headquarter milanese del Gruppo UNIPOL, realizzato nella zona milanese di Porta Nuova su progetto dell’Arch. Mario Cucinella, con la sua particolare forma ellittica si inserisce armoniosamente in un ambiente già fortemente urbanizzato.
Con la sua geometria a rete la facciata, a doppia pelle, è concepita come un sistema dinamico in grado di isolare l’edificio in inverno e, allo stesso tempo, limitarne il surriscaldamento estivo. Un grande atrio a tutta altezza caratterizza il lato sud dell’edificio e diventa uno spazio di moderazione climatica.
Tutte queste caratteristiche, unite all’impiego di pannelli solari in facciata ed ad un particolare sistema di raccolta delle acque piovane, permettono all’edificio di puntare ad una certificazione LEED Platinum.
GPEmme3 ha realizzato in questo nuovo edificio i portali in acciaio degli ascensori dei 23 piani fuori terra e dei 2 piani interrati, oltre a tutti gli allestimenti in acciaio dei lavandini e gli specchi dei servizi igienici.
Soluzioni a “disegno” studiate in ogni dettaglio per rendere unici gli ambienti.
Ennesimo esempio di come la cura progettuale, la tecnica costruttiva e la manualità esecutiva hanno esaltato le caratteristiche del team GPEmme3.
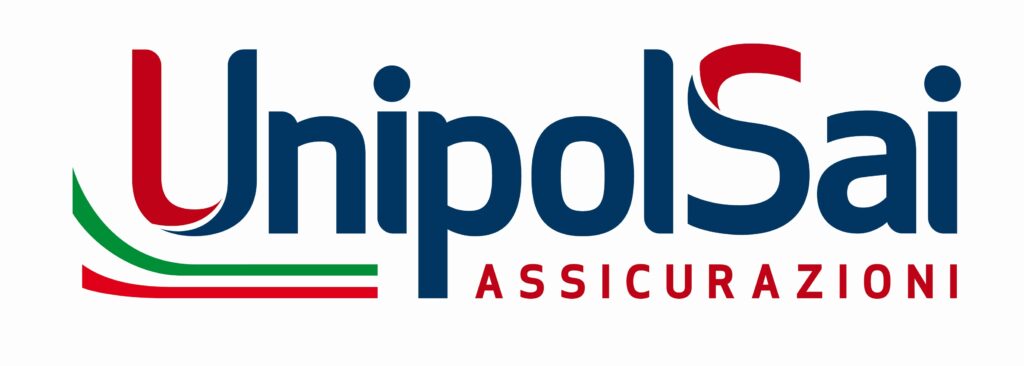
UNIPOL tower – “The vertical nest”
The new Milanese headquarters of the UNIPOL Group, built in the Porta Nuova area of Milan based on a project by Arch. Mario Cucinella, with its particular elliptical shape, fits harmoniously into an already highly urbanized environment.
With its mesh geometry, the double-skin facade is conceived as a dynamic system capable of isolating the building in winter and, at the same time, limiting its overheating during the summer. A large full-height atrium characterizes the south side of the building and becomes a space for climate moderation.
All these features, combined with the use of solar panels on the façade and a special rainwater collection system, allow the building to aim for a LEED Platinum certification.
GPEmme3 has created in this new building the steel portals of the lifts of the 23 floors above ground and the 2 underground floors, as well as all the steel fittings of the sinks and the mirrors of the toilets.
Ad Hoc solutions are studied in every detail, creating unique environments.
Another example of how the care in the design aspect, related to the construction technique and the executive dexterity have enhanced the characteristics of the GPEmme3 team.
